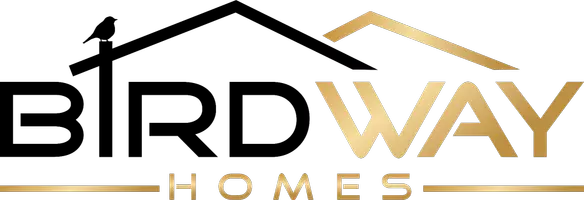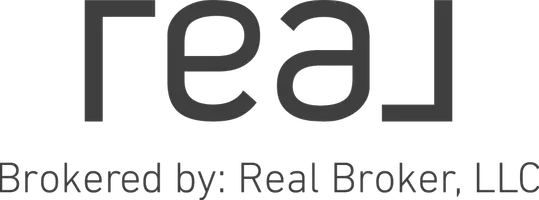3 Beds
2 Baths
2,024 SqFt
3 Beds
2 Baths
2,024 SqFt
Key Details
Property Type Single Family Home
Sub Type Single Family Residence
Listing Status Active
Purchase Type For Sale
Square Footage 2,024 sqft
Price per Sqft $789
Subdivision Mccurg Subdivision
MLS Listing ID 2085862
Style Rambler/Ranch
Bedrooms 3
Full Baths 2
Construction Status Blt./Standing
HOA Y/N No
Abv Grd Liv Area 2,024
Year Built 1993
Annual Tax Amount $10
Lot Size 5.430 Acres
Acres 5.43
Lot Dimensions 0.0x0.0x0.0
Property Sub-Type Single Family Residence
Property Description
Location
State UT
County Weber
Area Lbrty; Edn; Nordic Vly; Huntsvl
Zoning Single-Family, Agricultural
Rooms
Other Rooms Workshop
Basement None
Main Level Bedrooms 2
Interior
Interior Features Bath: Primary, Bath: Sep. Tub/Shower, Closet: Walk-In, Den/Office, Disposal, Floor Drains, Gas Log, Great Room, Kitchen: Updated, Oven: Gas, Range: Down Vent, Range: Gas, Range/Oven: Free Stdng., Vaulted Ceilings, Granite Countertops
Heating Forced Air, Gas: Central, Gas: Stove
Flooring Carpet, Hardwood, Tile, Vinyl
Fireplaces Number 1
Fireplaces Type Insert
Inclusions Ceiling Fan, Dryer, Fireplace Insert, Range, Refrigerator, Storage Shed(s), Washer, Window Coverings
Equipment Fireplace Insert, Storage Shed(s), Window Coverings
Fireplace Yes
Window Features Blinds
Appliance Ceiling Fan, Dryer, Refrigerator, Washer
Laundry Electric Dryer Hookup, Gas Dryer Hookup
Exterior
Exterior Feature Barn, Deck; Covered, Double Pane Windows, Entry (Foyer), Horse Property, Out Buildings, Lighting, Porch: Open, Secured Building, Secured Parking, Walkout
Garage Spaces 2.0
Utilities Available Natural Gas Connected, Electricity Connected, Sewer: Septic Tank, Water Connected
View Y/N Yes
View Mountain(s), Valley
Roof Type Asphalt,Pitched
Present Use Single Family
Topography Corner Lot, Fenced: Full, Road: Paved, Secluded Yard, Sprinkler: Auto-Part, Sprinkler: Manual-Part, Terrain, Flat, Terrain: Mountain, View: Mountain, View: Valley, Wooded, Drip Irrigation: Auto-Part, Private
Handicap Access Accessible Hallway(s), Accessible Kitchen Appliances, Ground Level, Accessible Kitchen, Single Level Living
Porch Porch: Open
Total Parking Spaces 7
Private Pool No
Building
Lot Description Corner Lot, Fenced: Full, Road: Paved, Secluded, Sprinkler: Auto-Part, Sprinkler: Manual-Part, Terrain: Mountain, View: Mountain, View: Valley, Wooded, Drip Irrigation: Auto-Part, Private
Faces West
Story 2
Sewer Septic Tank
Water Irrigation, Irrigation: Pressure, Rights: Owned, Shares, Well
Structure Type Asphalt,Cedar
New Construction No
Construction Status Blt./Standing
Schools
Elementary Schools Valley
Middle Schools Snowcrest
High Schools Weber
School District Weber
Others
Senior Community No
Tax ID 21-026-0089
Acceptable Financing Cash, Conventional, FHA, VA Loan
Listing Terms Cash, Conventional, FHA, VA Loan
Virtual Tour https://www.utahrealestate.com/report/display/report/photo/listno/2085862/type/1/pub/0







