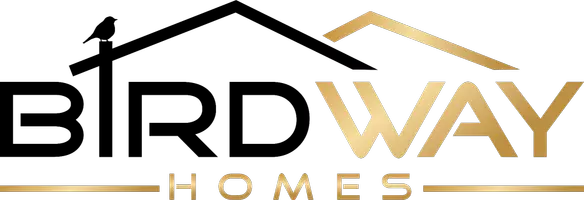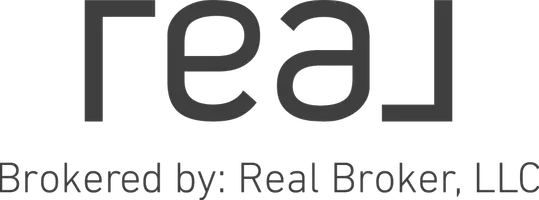4 Beds
4 Baths
3,049 SqFt
4 Beds
4 Baths
3,049 SqFt
Key Details
Property Type Townhouse
Sub Type Townhouse
Listing Status Active
Purchase Type For Sale
Square Footage 3,049 sqft
Price per Sqft $426
Subdivision Black Rock Ridge
MLS Listing ID 2078468
Style Townhouse; Row-end
Bedrooms 4
Full Baths 4
Construction Status Blt./Standing
HOA Fees $644/mo
HOA Y/N Yes
Abv Grd Liv Area 3,049
Year Built 2018
Annual Tax Amount $9,340
Lot Size 1,742 Sqft
Acres 0.04
Lot Dimensions 0.0x0.0x0.0
Property Sub-Type Townhouse
Property Description
Location
State UT
County Wasatch
Rooms
Basement None
Main Level Bedrooms 1
Interior
Interior Features Bath: Primary, Bath: Sep. Tub/Shower, Closet: Walk-In, Disposal, Gas Log, Great Room, Oven: Gas, Range: Gas, Range/Oven: Built-In, Vaulted Ceilings, Video Door Bell(s), Smart Thermostat(s)
Heating Gas: Central
Cooling Central Air
Flooring Carpet, Hardwood, Tile
Fireplaces Number 1
Inclusions Ceiling Fan, Dryer, Microwave, Range, Range Hood, Refrigerator, Washer, Water Softener: Own, Window Coverings, Smart Thermostat(s)
Equipment Window Coverings
Fireplace Yes
Window Features Drapes,Shades
Appliance Ceiling Fan, Dryer, Microwave, Range Hood, Refrigerator, Washer, Water Softener Owned
Exterior
Exterior Feature Deck; Covered, Sliding Glass Doors
Garage Spaces 2.0
Utilities Available Natural Gas Connected, Electricity Connected, Sewer Connected, Water Connected
View Y/N Yes
View Mountain(s)
Roof Type Asphalt
Present Use Residential
Topography Cul-de-Sac, Sprinkler: Auto-Full, Terrain: Mountain, View: Mountain
Total Parking Spaces 4
Private Pool No
Building
Lot Description Cul-De-Sac, Sprinkler: Auto-Full, Terrain: Mountain, View: Mountain
Story 3
Sewer Sewer: Connected
Water Culinary
Structure Type Composition,Other
New Construction No
Construction Status Blt./Standing
Schools
Elementary Schools J R Smith
Middle Schools Rocky Mountain
High Schools Wasatch
School District Wasatch
Others
Senior Community No
Tax ID 00-0021-2352
Monthly Total Fees $644
Acceptable Financing Cash, Conventional
Listing Terms Cash, Conventional
Virtual Tour https://u.listvt.com/mls/184259586







