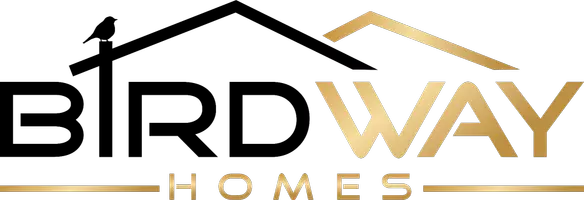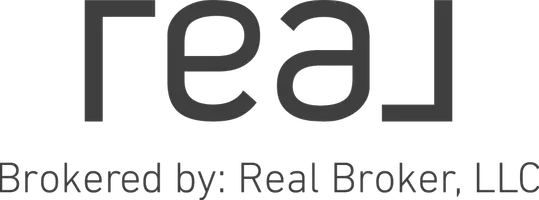5 Beds
3 Baths
2,499 SqFt
5 Beds
3 Baths
2,499 SqFt
OPEN HOUSE
Sat Apr 19, 1:00pm - 3:00pm
Key Details
Property Type Single Family Home
Sub Type Single Family Residence
Listing Status Active
Purchase Type For Sale
Square Footage 2,499 sqft
Price per Sqft $234
MLS Listing ID 2070730
Style Rambler/Ranch
Bedrooms 5
Full Baths 2
Three Quarter Bath 1
Construction Status Blt./Standing
HOA Y/N No
Abv Grd Liv Area 1,276
Year Built 1999
Annual Tax Amount $2,610
Lot Size 10,018 Sqft
Acres 0.23
Lot Dimensions 0.0x0.0x0.0
Property Sub-Type Single Family Residence
Property Description
Location
State UT
County Salt Lake
Area Wj; Sj; Rvrton; Herriman; Bingh
Zoning Single-Family
Rooms
Basement Full
Main Level Bedrooms 3
Interior
Interior Features Disposal, Range/Oven: Free Stdng.
Heating Forced Air
Cooling Central Air
Flooring Carpet, Hardwood, Tile
Fireplaces Number 1
Inclusions Dryer, Microwave, Range, Range Hood, Washer
Fireplace Yes
Window Features Blinds
Appliance Dryer, Microwave, Range Hood, Washer
Exterior
Exterior Feature Double Pane Windows, Sliding Glass Doors, Patio: Open
Garage Spaces 2.0
Utilities Available Natural Gas Connected, Electricity Connected, Sewer Connected, Sewer: Public, Water Connected
View Y/N Yes
View Mountain(s)
Roof Type Asbestos Shingle
Present Use Single Family
Topography Fenced: Full, Sprinkler: Auto-Full, Terrain, Flat, View: Mountain
Porch Patio: Open
Total Parking Spaces 6
Private Pool No
Building
Lot Description Fenced: Full, Sprinkler: Auto-Full, View: Mountain
Story 2
Sewer Sewer: Connected, Sewer: Public
Water Culinary
Finished Basement 75
Structure Type Brick
New Construction No
Construction Status Blt./Standing
Schools
Elementary Schools Hayden Peak
Middle Schools West Hills
High Schools Copper Hills
School District Jordan
Others
Senior Community No
Tax ID 20-25-274-009
Acceptable Financing Cash, Conventional, FHA, VA Loan
Listing Terms Cash, Conventional, FHA, VA Loan



