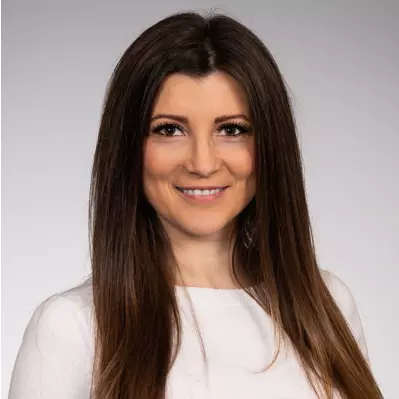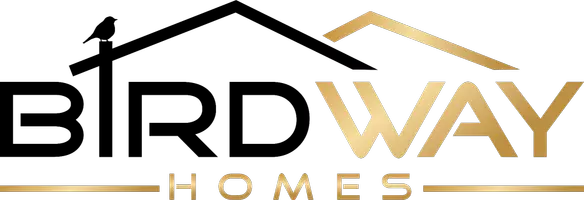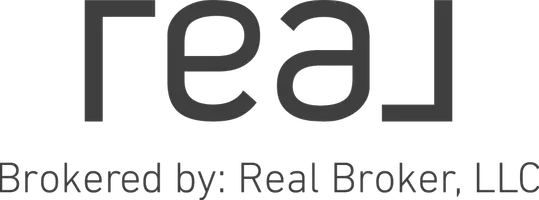
3 Beds
2 Baths
3,204 SqFt
3 Beds
2 Baths
3,204 SqFt
Key Details
Property Type Single Family Home
Sub Type Single Family Residence
Listing Status Active
Purchase Type For Sale
Square Footage 3,204 sqft
Price per Sqft $179
Subdivision Vineyard
MLS Listing ID 2006325
Style Rambler/Ranch
Bedrooms 3
Full Baths 2
Construction Status Blt./Standing
HOA Fees $37
HOA Y/N Yes
Abv Grd Liv Area 1,626
Year Built 2024
Annual Tax Amount $2,750
Lot Size 7,840 Sqft
Acres 0.18
Lot Dimensions 0.0x0.0x0.0
Property Description
Location
State UT
County Cache
Area Mendon; Petersboro; Providence
Zoning Single-Family
Rooms
Basement Full
Primary Bedroom Level Floor: 1st
Master Bedroom Floor: 1st
Main Level Bedrooms 3
Interior
Interior Features Bar: Dry, Bath: Master, Bath: Sep. Tub/Shower, Closet: Walk-In, Disposal, Range: Gas, Range/Oven: Free Stdng., Granite Countertops, Video Door Bell(s), Smart Thermostat(s)
Cooling Central Air
Flooring Carpet, Laminate, Tile
Fireplaces Number 1
Inclusions Microwave, Range, Video Door Bell(s), Smart Thermostat(s)
Fireplace Yes
Window Features None
Appliance Microwave
Laundry Electric Dryer Hookup
Exterior
Exterior Feature Double Pane Windows, Sliding Glass Doors, Patio: Open
Garage Spaces 3.0
Pool Heated, In Ground
Community Features Clubhouse
Utilities Available Natural Gas Connected, Electricity Connected, Sewer Connected, Sewer: Public, Water Connected
Amenities Available Clubhouse, Pool
View Y/N Yes
View Mountain(s)
Roof Type Asphalt
Present Use Single Family
Topography Corner Lot, Road: Paved, Sidewalks, Sprinkler: Auto-Full, Terrain, Flat, View: Mountain
Porch Patio: Open
Total Parking Spaces 3
Private Pool true
Building
Lot Description Corner Lot, Road: Paved, Sidewalks, Sprinkler: Auto-Full, View: Mountain
Faces North
Story 2
Sewer Sewer: Connected, Sewer: Public
Water Culinary
Finished Basement 5
Structure Type Stone,Stucco,Other
New Construction No
Construction Status Blt./Standing
Schools
Elementary Schools Providence
Middle Schools Spring Creek
High Schools Ridgeline
School District Cache
Others
Senior Community No
Tax ID 02-301-0419
Monthly Total Fees $37
Acceptable Financing Cash, Conventional, FHA, VA Loan
Listing Terms Cash, Conventional, FHA, VA Loan








